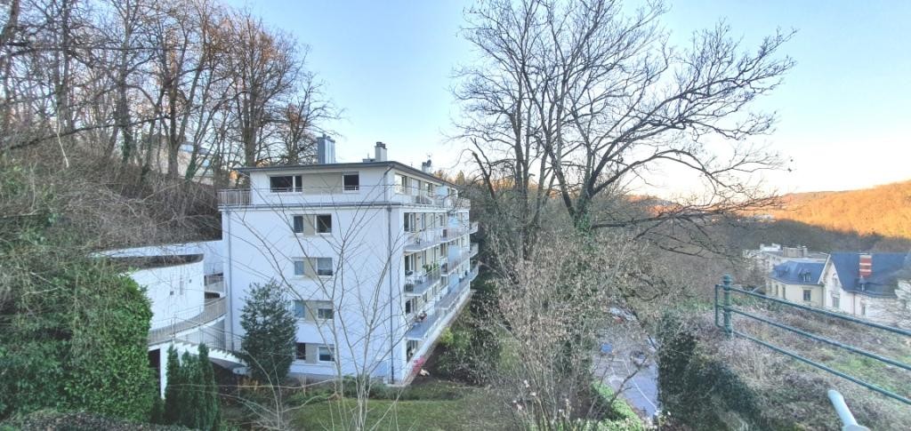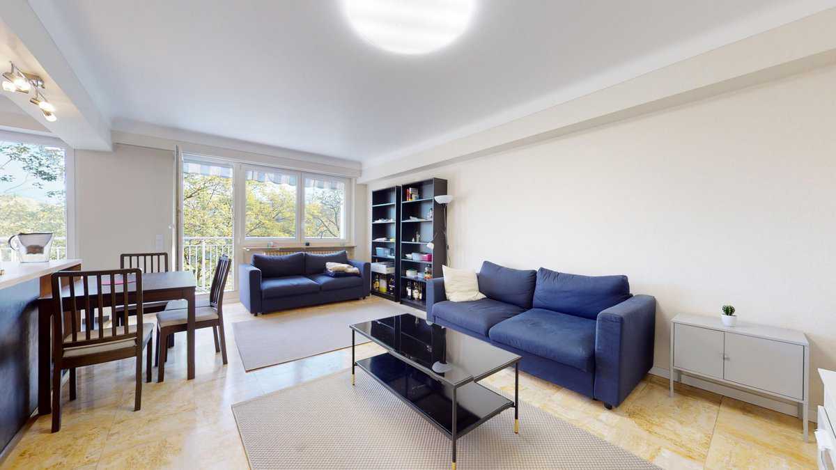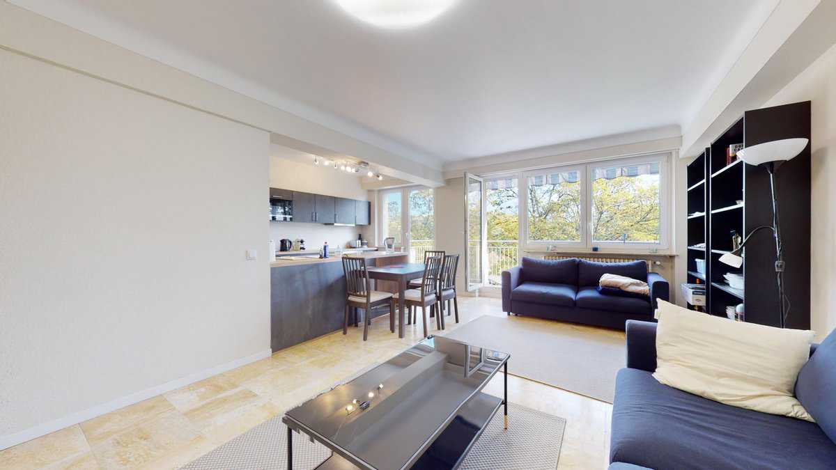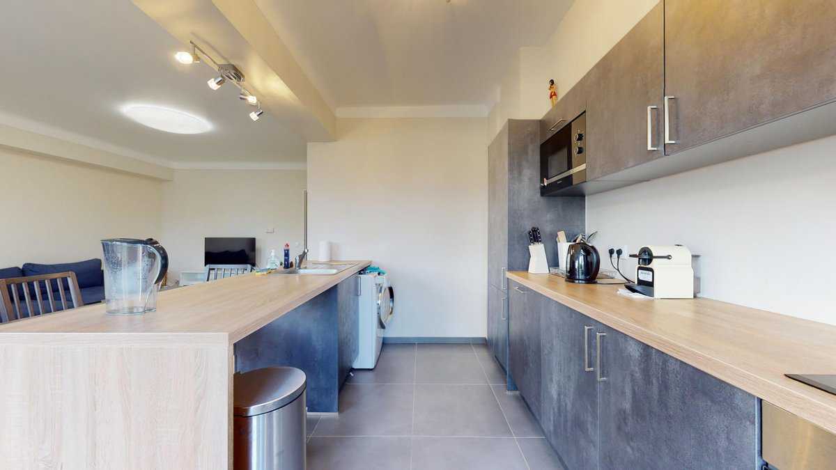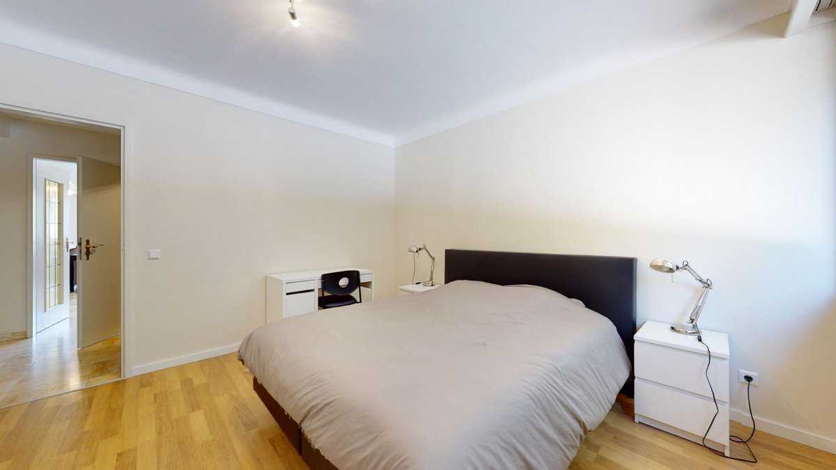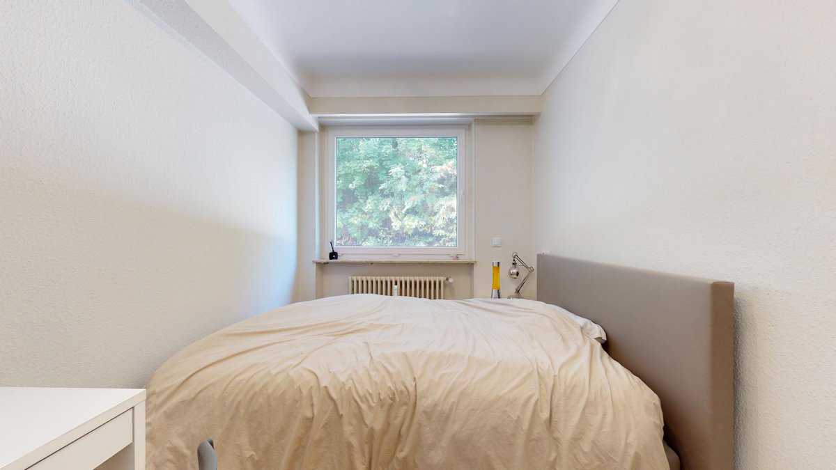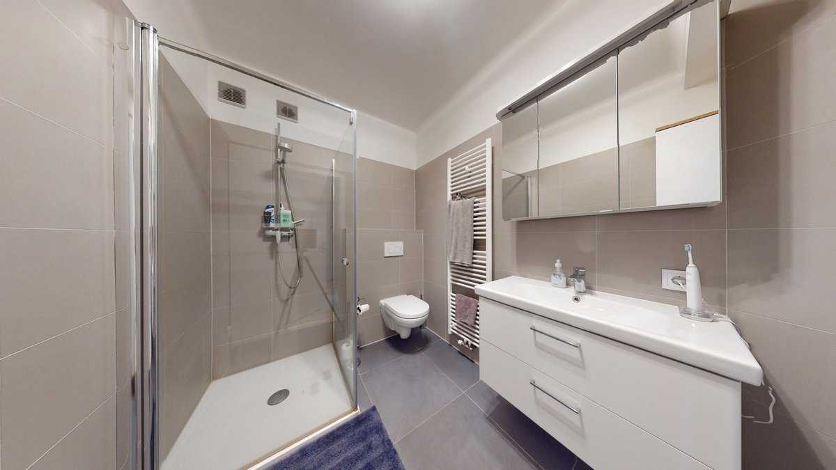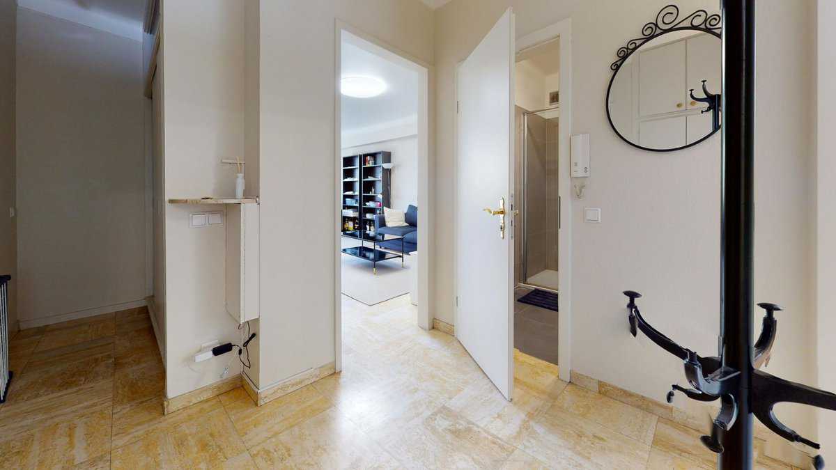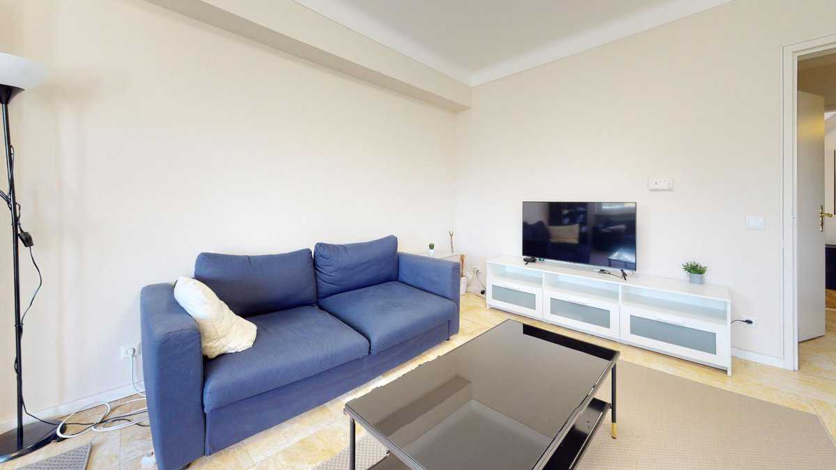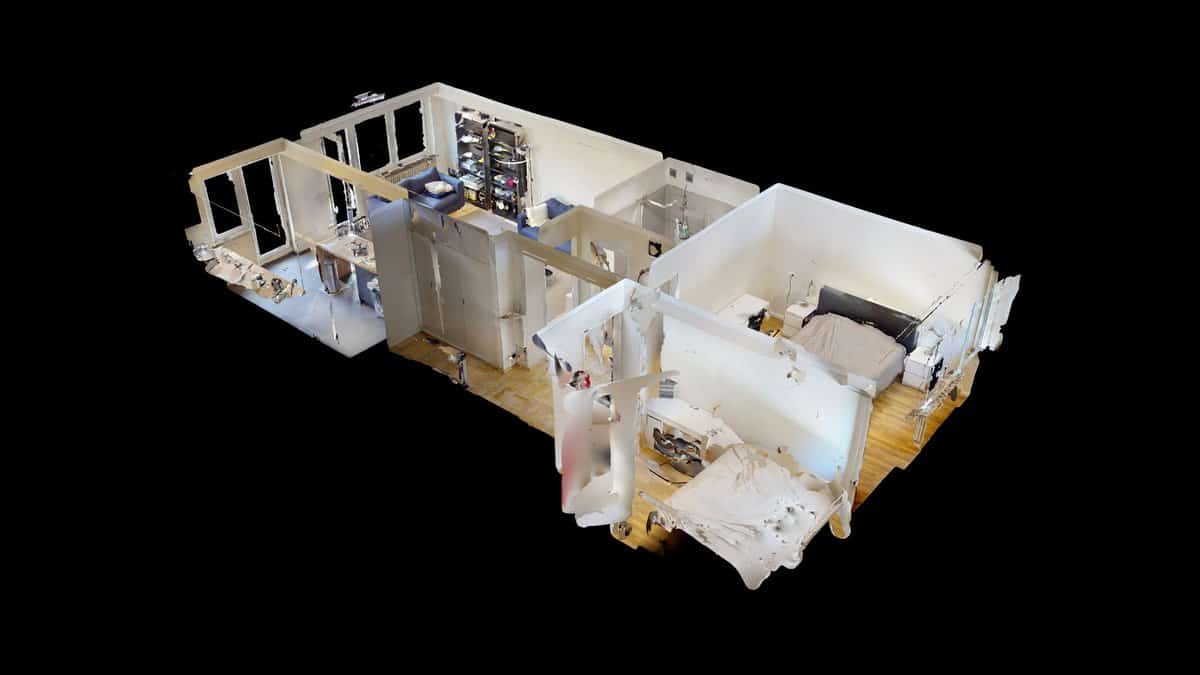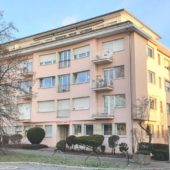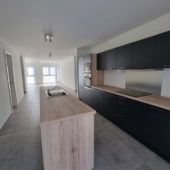Description du bien
Apartment with an area of 72.44 m² + a balcony of 6.77 m²; located on the 1st floor of a small residence of 5 apartments.
A living space composed of:
A small entrance hall with clearance and built-in cupboard
A new fully equipped kitchen
A new fully renovated shower
room (walk-in) A living/dining room open to the kitchen (island)
A balcony overlooking the back of the building (unobstructed view of the Pfaffenthal)
A sleeping area composed of:
A master bedroom (15 m²)
A second bedroom (9 m²)
Parquet in the bedrooms.
New double glazed frames throughout the apartment – electric shutters.
There is an elevator in the residence.
In the cellar
A private outdoor parking space (by vote of the AG of the syndic of co-ownership)
ENVIRONMENT
It is a dynamic district of the city, around the “Glacis”, near the hypercentre. The atmosphere is calm and the entrance to the “Limpertsberg” district is very sought after.
Many restaurants, bars, public facilities (schools, sports activities), cinema, theater and supermarkets, grocery stores, wellness salon, are within a radius of 500m.
The large park is also 100 m away and the pedestrian area of the old town 600 m.
Everything is therefore accessible on foot.
In addition, the tram station is 200m away and it is therefore easy to cross the city to the north (Kirchberg) or to the south (Gare Centrale and La Cloche d’Or).
CONFIGURATION
The residence is located below a very quiet street and in a dead end. Only residents of the residence have access to this residence by car (small path along the road).
The residence is located opposite the US Embassy.
CONDITIONS OF SALE
Selling price: €1,149,000 FAI


